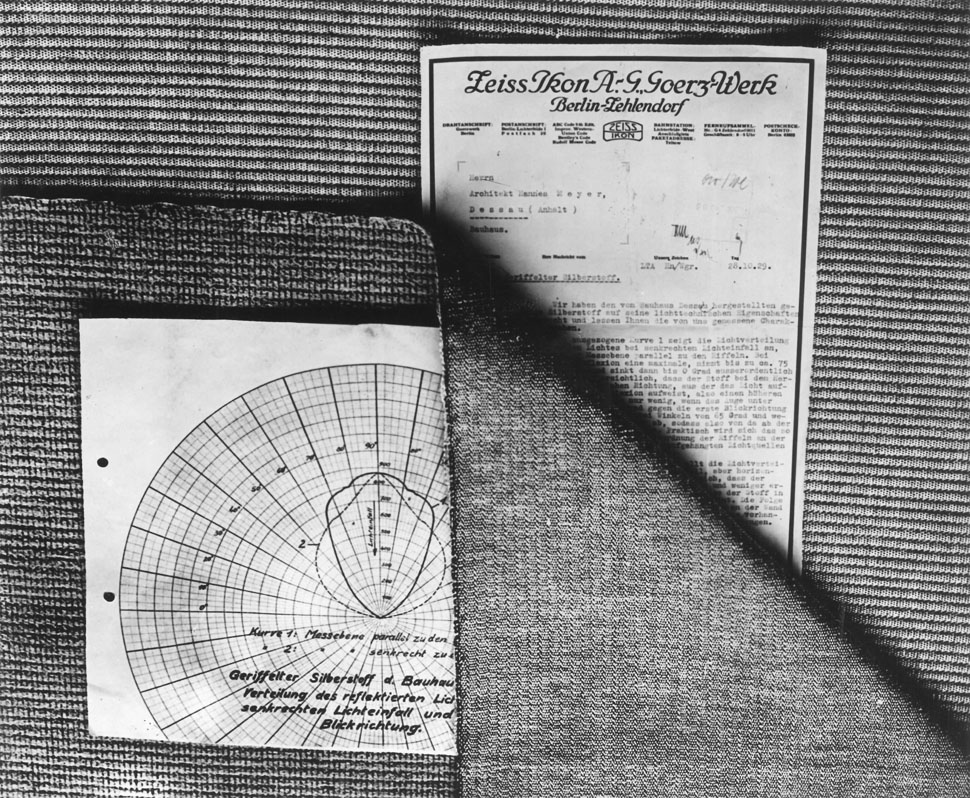ENTRANCE
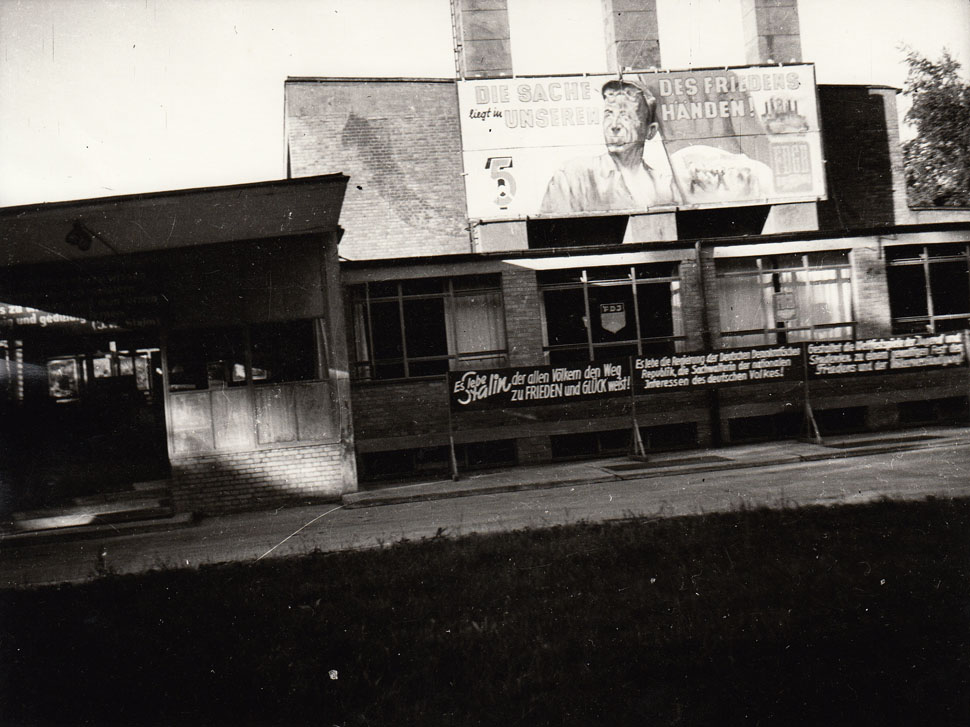
Unknown photographer, Federal Union School "Theodor Leipart": main entrance with camouflage painting, 1951, Archive baudenkmal bundesschule bernau e. V.
The distinctive entrance area from 1930, featuring a cantilevered roof, glass-brick sidewall, three towering chimneys, and a single-story structure in front, was entirely concealed behind a two-story, red-brick structure built during expansions to the Trade Union School in 1952–1953. The original 1930 entrance and access to the school building was recreated by opening it up again during renovations, thus preserving the building’s various historical layers.
Auditorium
The Trade Union School lecture hall was originally dominated by a wall covering made of silvery shimmering fabric. Textile artist and weaver Anni Albers developed this sound-absorbing and light-reflecting material for her Bauhaus diploma thesis to improve the room’s acoustics and lighting. In the early 1950s, the kitchen and entrance area were extended into the lecture hall and a suspended ceiling was added. These structural changes were removed during the Trade Union School reconstruction.
DINING HALL AND CONSERVATORY
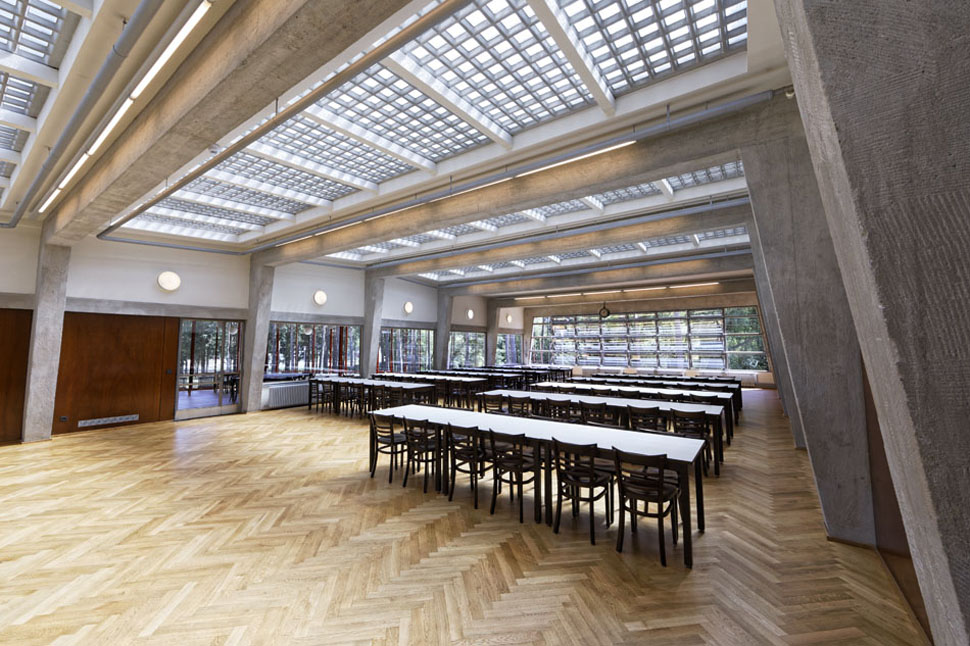
EBERLE & EISFELD (photo), Trade Union School: dining hall, 2017, © EBERLE & EISFELD
The dining hall is flooded in natural light from large, steel-framed windows and skylights. Exposed concrete construction, a characteristic feature of the Trade Union School, also distinguishes the interior space here. During the GDR, the dining room was enlarged several times in order to accommodate growing student and teacher numbers. The historic, quadrant-shaped conservatory was removed to accommodate these structural changes, but was reconstructed again during renovations.
TERRACE AND PERGOLA
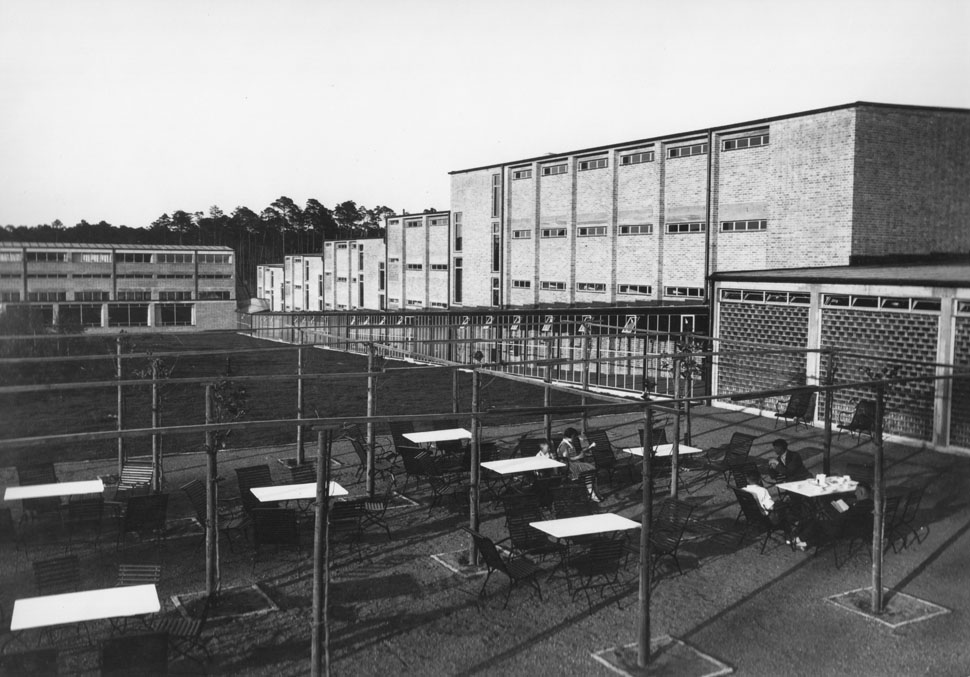
Unknown photographer, Trade Union School: Pergola, ca. 1930, Archive baudenkmal bundesschule bernau e. V.
Reconstructed during renovations, the terrace with pergola served as a meeting place and was also used for outdoor classes. It is thus directly linked functionally to adjacent indoor areas used for leisure activities: the entrance area, dining hall, conservatory, and lounge. Between 1950 and 1990, this meeting place was relocated, enlarged, and enhanced by a modern fountain sculpture.
GLASS PASSAGEWAY
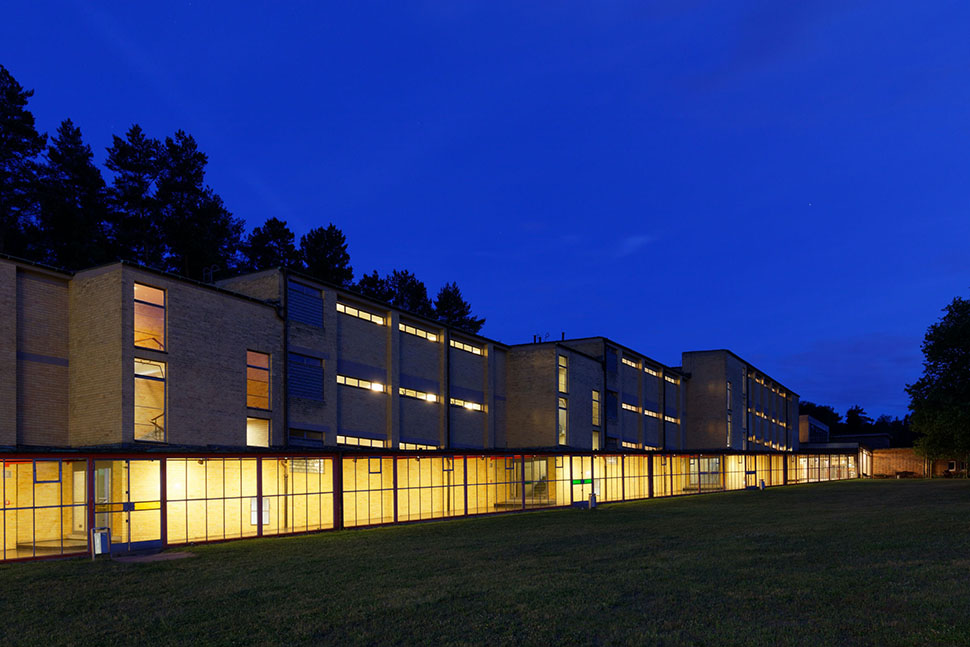
EBERLE & EISFELD (photo), Trade Union School: Glass passageway at night, 2017, © EBERLE & EISFELD
The glass passageway is the Trade Union School’s “main artery.” It links all functional sections of the building complex together, provides protection from the weather, allows for immediate orientation in the school, and is a space for coming into contact others. Here the border between inside and outside almost completely disappears. The passageway is sloped to match the topography of the terrain; the building sections are staggered in height and slightly offset.
DORMITORIES
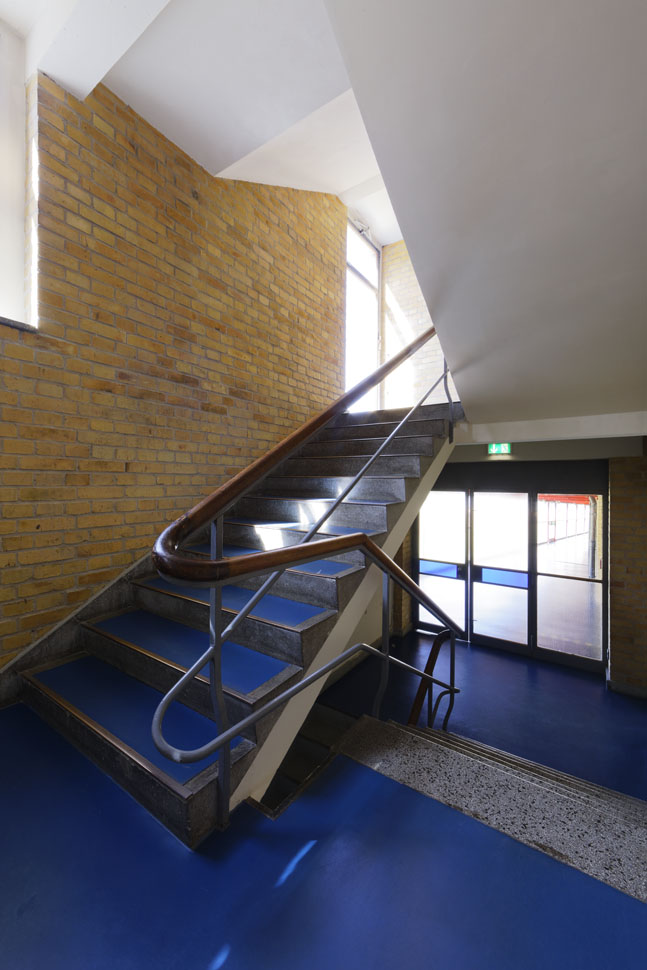
EBERLE & EISFELD (photo), Trade Union School: staircase of the boarding school building, 2017, © EBERLE & EISFELD
The socio-pedagogical design concept envisioned bringing participants sent from various trade union federations into contact with one another as quickly as possible. In each of the four, three-story dormitories, ten people shared five, two-bed bedrooms on the same floor, thus forming living, table, and sports communities. The various dormitory building colors (blue, green, yellow, red) served as an orientation system. The fifth dormitory building adjacent to the dining hall accommodated staff, guests, and the sick.
GYMNASIUM
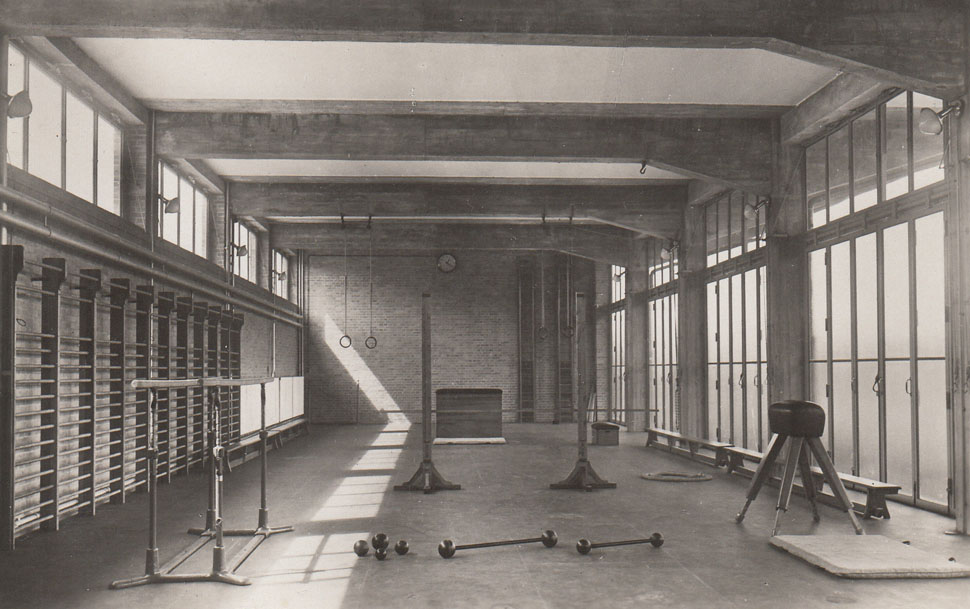
Arthur Redecker (photo), Trade Union School: Gymnasium, postcard, 1930, Archive baudenkmal bundesschule bernau e. V., © unknown
Opening the exterior, glass-wall segments between the exposed concrete columns made it possible to extend the gymnasium into nature. In the 1950s, this area was closed off by the construction of an exterior wall that created new storage space for sports equipment. This structural alteration was removed during the Trade Union School’s renovations. A white, plaster surface opposite the entrance to the outdoor pool marks the previous location of foot washbasins.
CLASSROOMS
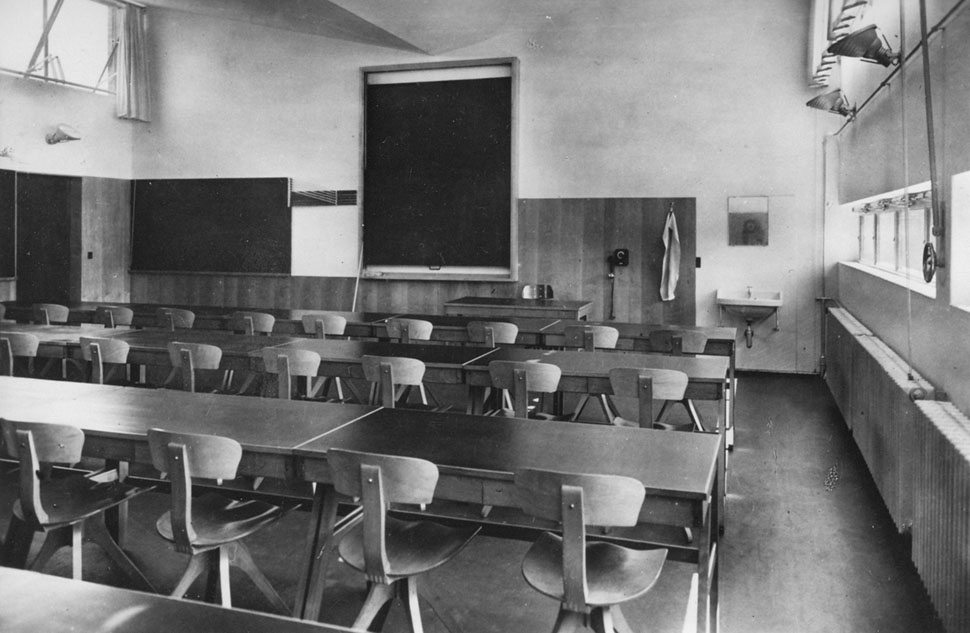
Arthur Redecker (photo), Trade Union School: Classroom, postcard, 1930, Archive baudenkmal bundesschule bernau e. V., © unknown
Three classrooms are located above the gymnasium. They are linked and accessible via a glass corridor. The unique, butterfly shaped ceilings allow light to be distributed evenly and the rooms easily ventilated through rows of windows located on both sides just below the ceiling. A narrower row of windows on the lower half of the wall minimizes views of the landscape from a seated position, reducing distractions and making it easier to concentrate on the instruction.
READING ROOM AND LIBRARY
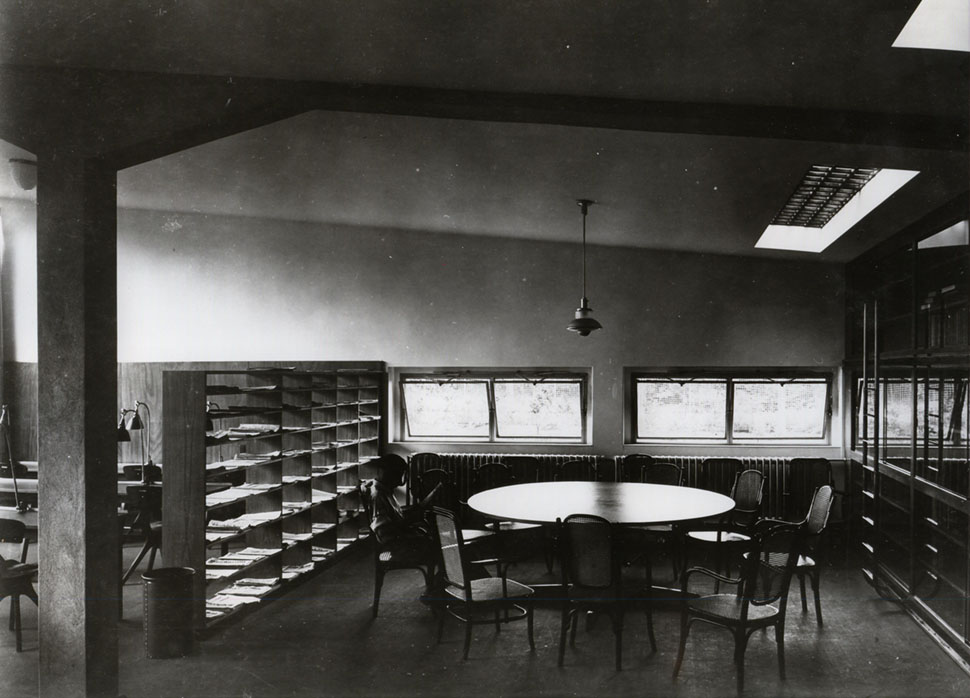
Arthur Redecker (photo), Trade Union School: Library, 1930, Archive baudenkmal bundesschule bernau e. V., © unknown
In the reading room, ceiling-high panoramic windows and a low parapet wall connect interior and exterior space, allowing readers to rest their weary eyes when looking off into the distance. Built-in skylights over the bookshelves illuminate the rear area of the library. From the opening of the Trade Union School in 1930 until the closure of the Trade Union College in 1990, this was one of the largest trade union libraries.
TEACHERS' HOUSES
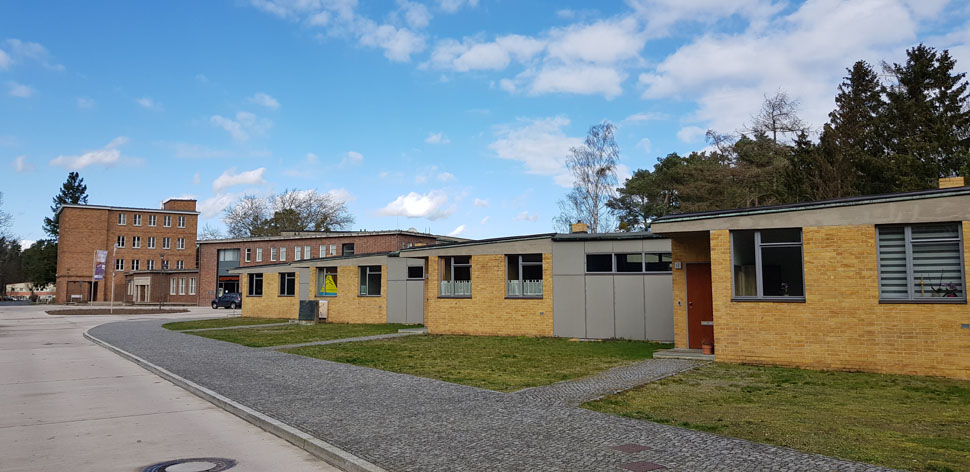
Robin Gurgel (photo), Teacher housing and main entrance, 2020, © BeSt Bernauer Stadtmarketing
Design plans for the Trade Union School included the construction of three, two-story teachers' houses. Upper and ground levels each feature a terrace facing the backyard. There were also three smaller apartments for a property-maintenance person, gardener, and assistant in a long wing connected to the teachers’ apartments. Due to a housing shortage, the ground-level terraces facing the garden were boarded up after the Second World War, creating more apartments.
EXTENSIONS
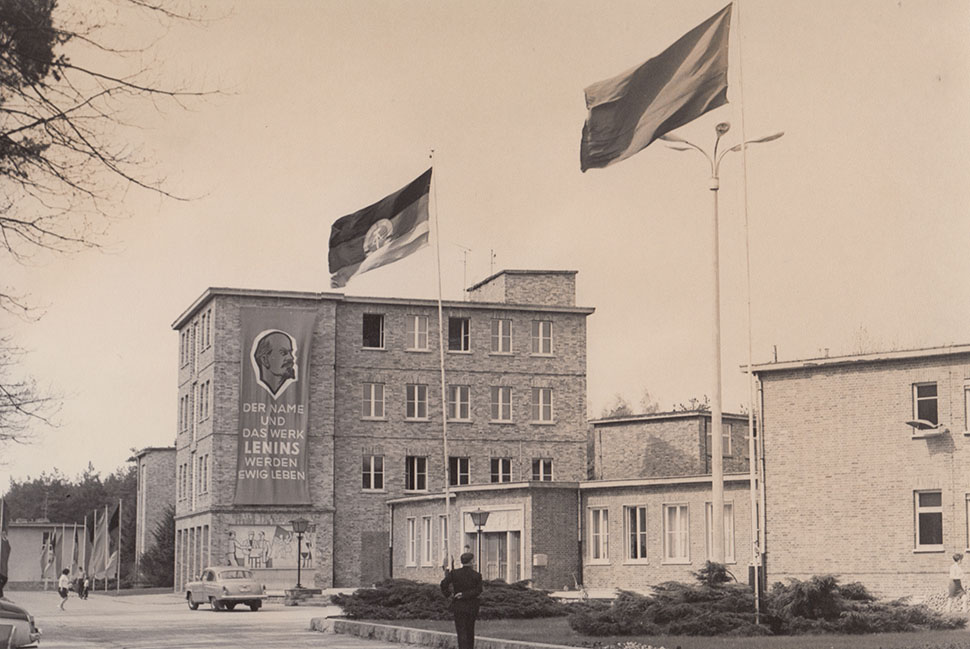
Unknown photographer, Entrance building with Lenin picture, main entrance, 1970s, Archive baudenkmal bundesschule bernau e. V.
After the end of the Second World War, the Trade Union School was developed into the Trade Union College of the GDR. The 120 original places for students were quickly exhausted; expansions and extensions were necessary. In 1950–1952, new administration, classroom, and dormitory buildings were constructed. Since that time, a slightly sloping, single-story, entrance building connects the Trade Union School with the building extensions.

